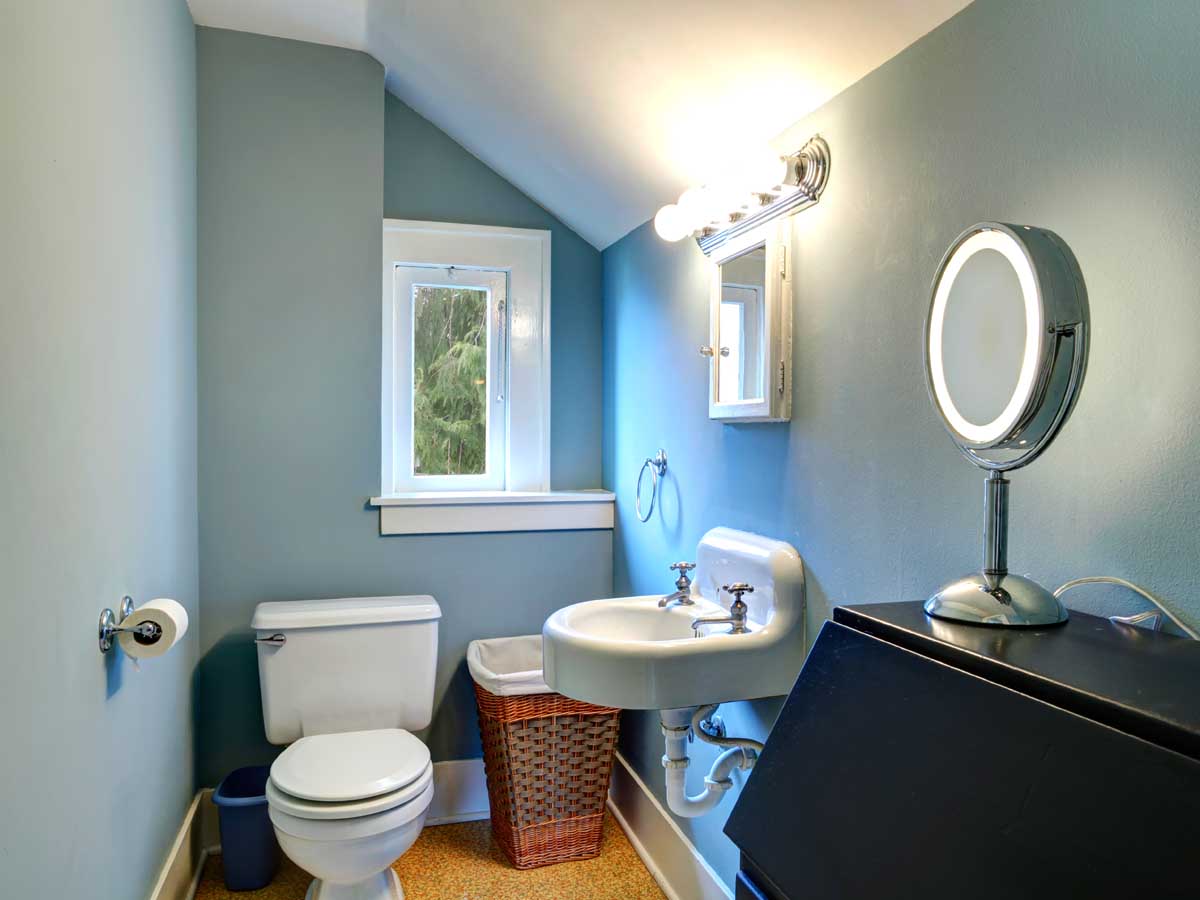
Years ago, builders and remodelers suggested homeowners add half bathrooms to areas of their homes. These half bathrooms were designed to add more bathroom access to small homes or homes that had growing families. Growing families required more space to get ready, but they did not require the need for an additional full bath.
Half bathrooms are usually equipped with only a toilet and a vanity. These bathrooms are common in areas near a kitchen or the entry of a home. These act as easy access to anyone needing a restroom close by versus gaining access to a bathroom near a bedroom. Especially if the bedrooms in a home are either upstairs or in separate area of the home and farther away from common areas.
Simple Remodeling
Remodeling these rooms is usually done because the fixtures are old or you just want a change of style. These types of remodel projects can be simple by simply replacing the fixtures, vanities, towel racks and more. This project is easy if a simple switch is completed. If you are considering making major changes like moving a vanity or toilet, then you need to look at budgets and extended time to make the changes.
More Advanced Remodel
In addition to making major changes to an existing half bath, some people want to add a new half bathroom as part of a larger remodel. These more complex remodel takes into consideration water for toilets and sinks. This is beyond a quick design shift.
These half bathrooms are very useful as they serve a quick purpose, take up very little space, and can be relatively economical to put in.
What You Need to Consider
There are a lot of items that you need to consider when redesigning or a remodeling a half bath. Some of these items are simple finishes or fixtures or even a quick paint. While major remodels require thinking of lighting, water, toilets, sinks, cabinets and more. But no half bath generally has a shower or bathtub, so this makes building a half bath a little easier. You can view more of these items in the HomeZada half bathroom remodel template.
What Skills Do You Need
Before removing the existing fixtures, you should shut off the water and electricity to the room. There is nothing worse than a leak that could happen because of a forgotten shut off. Once you have removed the fixtures, demolition of the existing floor or wall tile is the next step. If you are leaving these tiles in place, then do not need to demo any of these tiles. You might save yourself some cost if you do this work yourself.
Installing a vanity, sink, toilet and tile requires both plumbing and tile skills and tools. Many people will hire the appropriate skilled people, or they will try to do this project in a do it yourself manner. It is also wise to remember that many half bathrooms don’t have any windows and may require a bathroom exhaust fan to be installed.
Wishing you a successful project remodel!

