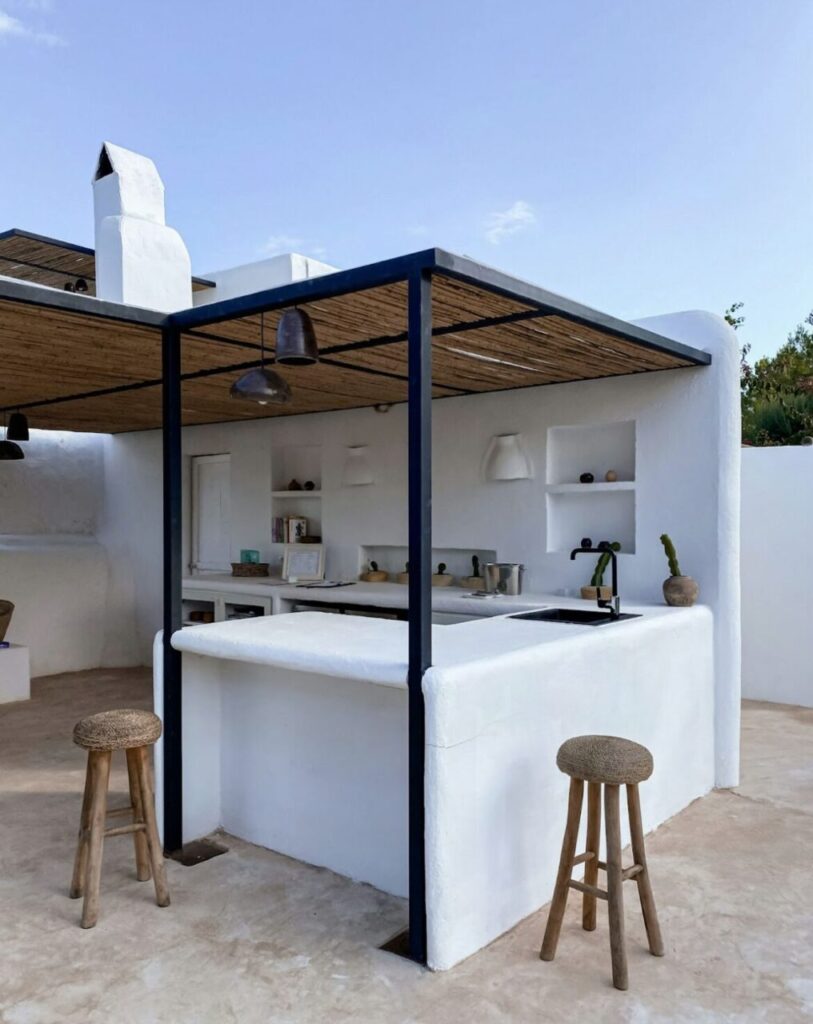Summer is on the horizon, and with it comes more time spent outdoors. And what better way to enjoy the warm breezes and cheerful sunshine than savoring the delicious aroma of grilled food as friends and family gather around your outdoor kitchen?
An outdoor kitchen is not just a grill on the patio. It’s a space to make memories and delicious food.
The key to a sizzling outdoor kitchen lies in its layout. Read on to learn how to create the perfect culinary flow, making your outdoor kitchen the envy of the neighborhood.
Measure and Assess
But before you fill your online cart with new, shiny appliances for the “perfect outdoor kitchen,” grab a measuring tape and a notepad.
Sketch your patio/backyard dimensions and note permanent structures, utility hookups, and natural features. You’ll use this blueprint to guide your outdoor kitchen design.
The Golden Triangle
Imagine yourself hosting a summer grill party. Burgers sizzle, guests arrive, and the beverage cooler needs refilling.
Consider what’s known in design as the “golden triangle.”
This refers to the sink, stove, and refrigerator being arranged in a triangular pattern to create an efficient and convenient workspace.
Doing this will minimize the need for the “chef’s shuffle” and keep the cooking process flowing smoothly.
This imaginary triangle connects your grill, prep area, and sink, forming the cornerstone of a smooth culinary workflow.
These elements should be close enough for ease of movement but not cramped. The distance will depend on your cooking style and the size of your space.
Think of it as your personal kitchen Bermuda Triangle – everything you need should be within easy reach, creating a zone of grilling efficiency.
Consider Your Cooking Style
Are you a master of burger-making? Or are you a fearless cook who takes on any challenge in the kitchen?
Understanding your cooking style is crucial in designing your layout.
For example, burger lovers might choose a larger grill station with plenty of room to prep their juicy concoctions.
On the other hand, the grill master juggling multiple dishes might benefit from a more expansive prep area, with easy access to the sink for cleaning and chopping.
Layout Options – Which One Works for You?
Now that you understand your space and cooking style let’s explore some popular outdoor kitchen layouts!
The Galley Kitchen
Imagine a modern and stylish design that is perfect for smaller areas.
The grill, prep area, and sink are all on a single wall, maximizing efficiency while taking up less space.
This layout is ideal for those who prefer a minimalist approach to grilling and prioritize functionality over luxury.
The L-Shaped Kitchen
This layout is more flexible and offers additional counter space compared to the galley design. The grill and prep area are shaped like an L, creating a distinct cooking zone and leaving room for features like a beverage cooler or small refrigerator.
This layout is ideal for anyone who loves to entertain guests while cooking. It provides enough space to cook and socialize with guests simultaneously.
The U-Shaped Kitchen:
The U-shaped outdoor kitchen design is the epitome of luxury and functionality.
It provides maximum counter space, storage, and prep area, making it perfect for those who love to cook and entertain outdoors.
This layout encloses the grill station, creating a central hub for culinary creation, and is ideal for grill masters who enjoy preparing elaborate meals or hosting large groups of friends and family.
Additional Considerations
While the golden triangle is key, don’t forget about these additional elements:
Traffic Flow
Ensure walkways are clear for guest safety and free movement without interfering with the cooking area.
Seating and Dining Area
Consider adding a separate seating area in your kitchen for guests to relax and enjoy a meal while still being close to the cook. This makes your kitchen more hospitable and aesthetically pleasing.
Storage Solutions
Maximize your space with vertical shelves, hanging racks, built-in drawers, and cabinets. Hidden compartments like storage ottomans can help you keep your essentials organized and easily accessible. Remember, every inch counts in creating a comfortable and functional living environment.
Your outdoor kitchen should be a reflection of your personal style and cooking habits.
By understanding your space, considering your workflow, and exploring different layouts, you’ll be well on your way to creating a culinary oasis that will have you grilling up memories for years to come.
Outdoor Fireplaces vs. Fire Pits: Which One is Right for Your Home?




3 Responses to “How to Choose the Outdoor Kitchen Layout That’s Right for You”