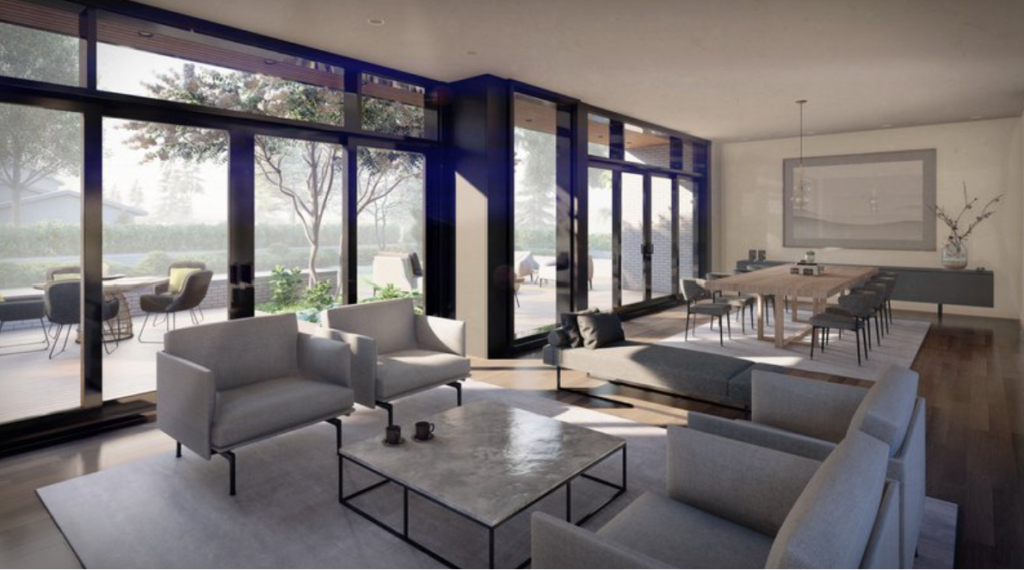Open floor plans continue to be a popular design choice in modern homes. One of the main advantages of this type of layout is that it creates an illusion of more space, making the area feel bigger and less cramped.
Also, it allows people to move around the house with ease, which can be especially helpful for those with mobility issues.
However, to make the most of your open floor plan, it’s essential to know how to bring your entire space together to create the feel you’re looking for.
Fortunately, all it takes is adopting some of the right techniques and adding a touch of your unique creativity to transform your open floor plan into a harmonious and inviting sanctuary.
Here are 9 creative ways to style your open floor plan:
1. Embrace Minimalism
When styling an open floor plan, less is often more. Adopting a minimalist approach involves decluttering your space and opting for clean lines, neutral colors, and sleek furniture.
By keeping things simple and uncluttered, you can create a sense of tranquility and spaciousness essential for an open layout.
2. Define Zones
Source: DigsDigs.com
While open floor plans offer flexibility, defining distinct zones for different functions can help create a sense of order and purpose. You can achieve this by using area rugs, strategic furniture arrangements, or decorative screens to visually delineate spaces such as the living area, dining area, and kitchen.
3. Cohesive Color Scheme
A cohesive color palette is key to tying together the various elements of your open floor plan. Choose colors that complement each other and flow seamlessly from one area to the next. Consider incorporating pops of color or texture for visual interest while maintaining overall cohesion.
4. Strategic Furniture Placement
The way you arrange your furniture can significantly impact the functionality and flow of your open floor plan. Arrange furniture in a way that makes it easy for people to move through the space. Opt for floating furniture pieces or pieces that can be pushed against walls to maintain an open and airy feel.
5. Statement Lighting
Lighting plays a crucial role in defining the ambiance of your open floor plan. Choose statement light fixtures that illuminate the space and serve as focal points or design elements. Incorporate a mix of overhead, task, and accent lighting to create layers of illumination.
6. Versatile Storage Solutions
Source: Refreshrestyle.com
Keeping your space organized is essential in an open floor plan. Incorporate versatile storage solutions such as built-in shelves, multifunctional furniture with hidden compartments, or decorative baskets to keep clutter at bay. Maximize vertical space to make the most of your storage options.
7. Greenery and Natural Elements
Bring the outdoors in by incorporating greenery and natural elements into your open floor plan. Potted plants, succulents, and fresh flowers can add life and freshness to the space. In contrast, natural materials such as wood, stone, or bamboo can add warmth and texture.
8. Layered Textures and Patterns
Textiles are a great way to add depth and visual interest to your open floor plan. Experiment with different textures and patterns through throw pillows, rugs, curtains, and upholstery. Mix and match textures to create a rich and inviting atmosphere.
9. Personalized Accents and Décor
Make your open floor plan feel like home by incorporating personalized accents and décor. Display artwork, photographs, or decorative objects that reflect your personality and style. Incorporate meaningful items or souvenirs to add a personal touch to your space.
Experiment and Adapt
Ultimately, styling an open floor plan is a process of experimentation and adaptation. Don’t be afraid to try new things and make adjustments as needed. Trust your instincts and let your creativity guide you as you transform your open floor plan into a stylish and functional living space.
In conclusion, styling an open floor plan requires careful consideration and thoughtful execution. By embracing minimalism, defining zones, and incorporating cohesive design elements, you can create a visually stunning and highly functional space.
5 Elements of Green Home Design
5 Things I Wish I knew Before I Started My Home Design Project


